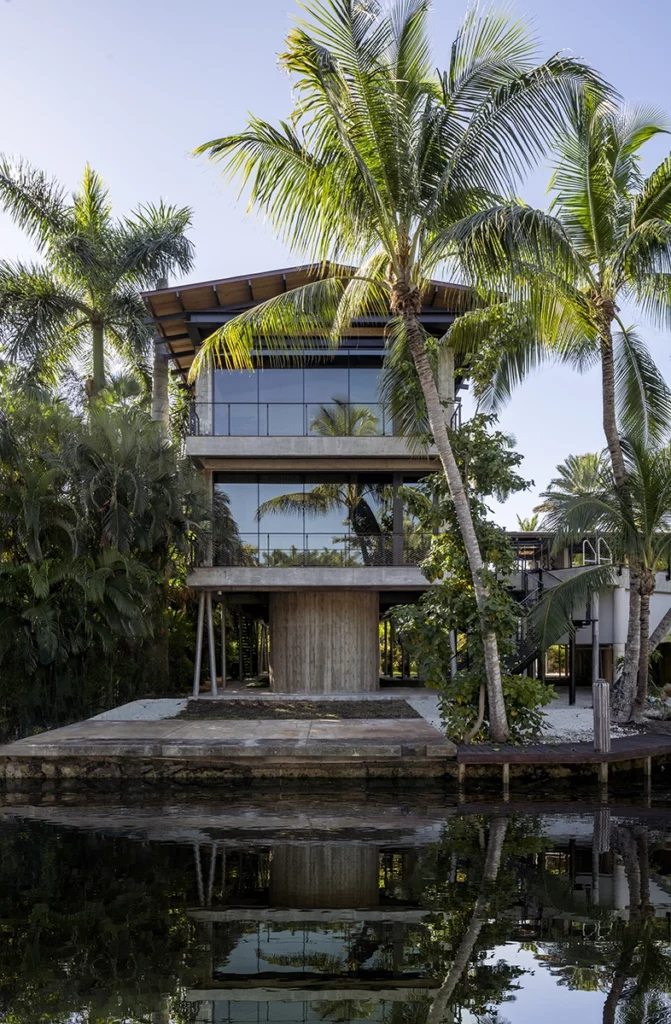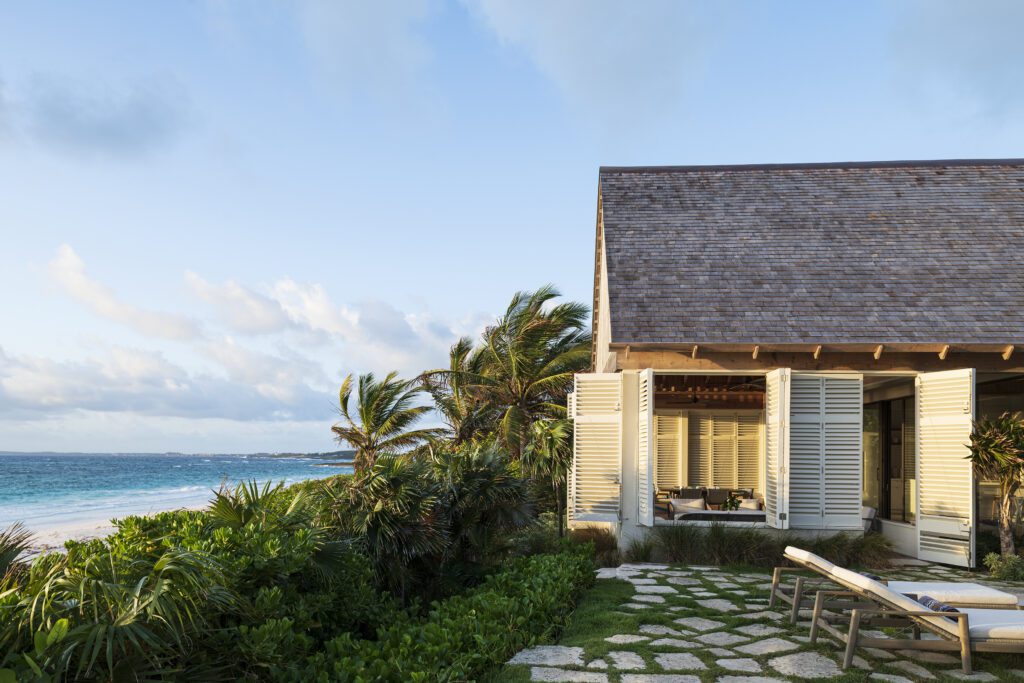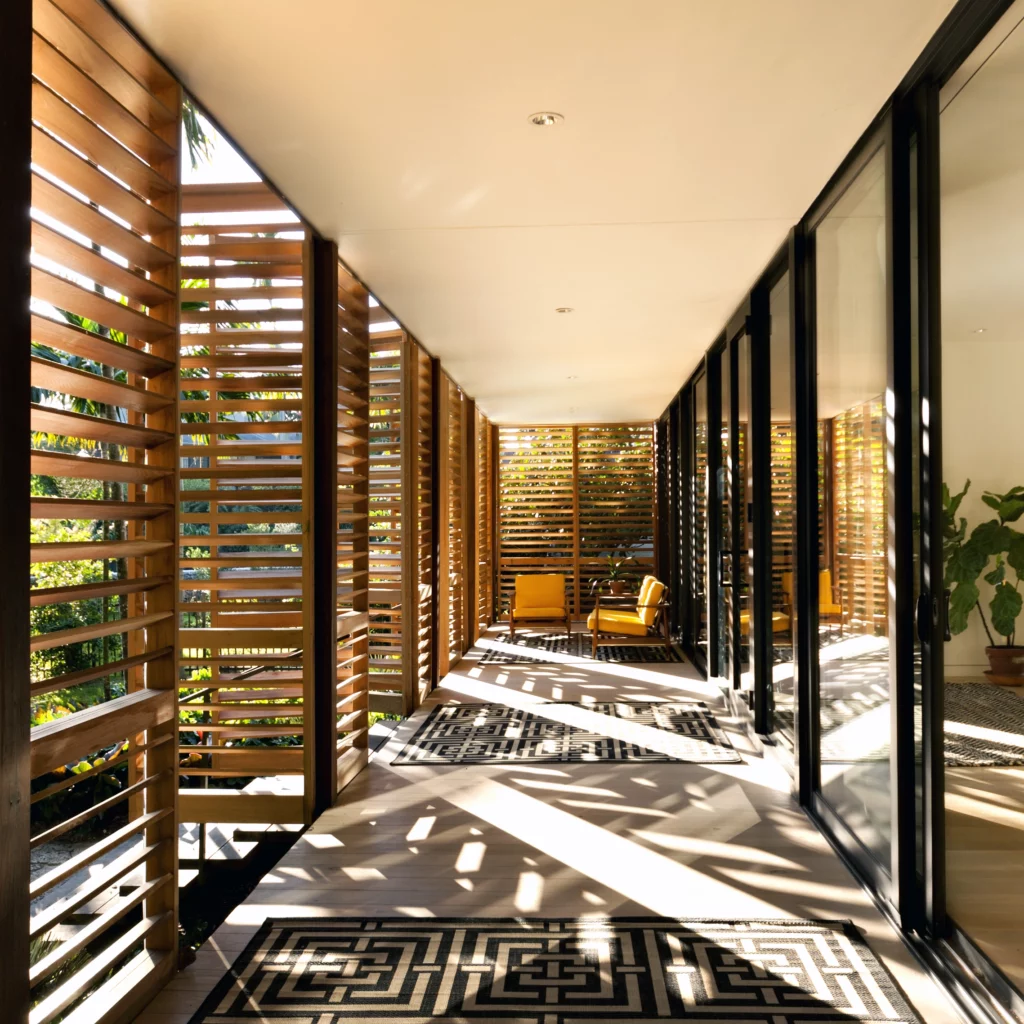by Gregory Wakeman | April 10, 2025
How Brillhart Architecture Designs Homes Using Their Natural Instincts
Jacob and Melissa Brillhart blend nature, sustainability and style in their South Florida studio.

Jacob Brillhart’s path to architecture seems almost preordained. Raised in New Hampshire, he grew up in a household that fused creativity and craftsmanship—his father was a structural engineer, and his mother an illustrator. “I was making things and building things my whole life,” Jacob said. But his journey wasn’t without detours. At Tulane University in New Orleans, he initially pursued a business degree. That all changed the moment he peeked into the architecture studios. “I saw what they were doing for homework, and I said, ‘Oh my God! I can do that!’”
After earning a master’s degree from Columbia University, Jacob found his way to Miami, where he launched Brillhart Architecture in 2007. Florida also introduced him to Melissa, his wife and fellow architect whose journey mirrored his own. A graduate of the University of Miami’s School of Architecture, Melissa, 48, joined the firm in 2013. Her love of buildings took root early, thanks to her father’s passion for renovation projects. “I always loved being around buildings and improving them,” she shared.

Together, the Brillharts have transformed their shared vision into an award-winning architectural practice known for its sophisticated, simple and organic designs that use fewer materials and consider the native landscape. Their portfolio spans from Florida to the Bahamas, Colorado, Georgia and even Belgium. At the heart of their success is Brillhart House—the Miami home they designed for themselves. Elevated 5 feet off the ground, the front and back of the house are made entirely of sliding glass doors, albeit with flexible wooden shutters in front for privacy and protection against the elements. Their ambition was to create a seamless blend of the home’s open-space interior and its wooden exterior to give the feeling of a tropical refuge. It’s no surprise, then, that both Melissa and Jacob call the American vernacular-style home the most important project of their career.
“We really got to flex our muscles,” Jacob, 50, said of the 1,500-square-foot home, which earned accolades from both The Architects’ Newspaper and Wood Design & Building magazine, and appeared on Netflix’s “The World’s Most Extraordinary Homes.” The house, he said, marked a turning point for their firm. “It had such a ripple effect, being shared across the internet and picked up on a TV show, that it launched our practice. The projects that followed were significantly more interesting, larger (and) more compelling.”
Climate Creation
Though they now live in Savannah, Ga., having relocated during the pandemic, the Brillharts continue to work out of their Miami office, drawing inspiration from Florida’s architectural heritage. They’re particularly influenced by the Sarasota School of Architecture, a midcentury movement that blended modern design with Southwest Florida’s unique ecosystems. “I wanted to unearth older but innovative ideas that have been done in Florida and revitalize them with new technologies of today,” Jacob said.
Their creative process begins by walking a site, considering ways to harmonize their designs with the native surroundings. “We allow nature to influence the project. We let the landscape dominate,” Jacob said. “Instead of mowing the lot down and clearing it and putting a house in, we look to nurture all the plants, and then we nestle the house inside the jungle.”

This sensitivity to the environment is matched by their attention to Florida’s challenging climate. After constructing a small cabin in the Bahamas, the Brillharts gained hands-on experience with extreme weather, an insight that has shaped their work ever since. “Being exposed to more environments and actually living in them gave us the opportunity to experience them firsthand,” Melissa noted.
There are always new materials to play with, new climates to think about and new problems to solve.
—Jacob Brillhart
One standout project, the Stewart Avenue residence, reflects their commitment to blending resilience with beauty. Built in one of Miami’s most extreme flood zones in south Coconut Grove, the home’s first floor and all mechanical equipment had to be elevated 12 feet above sea level. The result? A three-story structure that appears to emerge organically from the surrounding trees while resting on flood-resistant concrete columns and storage spaces. The design earned the firm an AIA Miami Design Award in 2021.
Beyond the Blueprint
Jacob’s talents don’t end with architecture. A prolific creative, he channels his eye for design into art, drawing and painting watercolors inspired by coastal and Caribbean structures. In 2016, he published “Voyage Le Corbusier: Drawing on the Road,” a collection of 175 of his own reproductions of sketches by famed architect Charles-Édouard Jeanneret, better known as Le Corbusier. Jacob’s evocative works have found a home beyond the drawing board, displayed at Princess Street Gallery on Harbour Island in the Bahamas.
For the Brillharts, architecture is as much about exploration as it is creation. “We want to keep on expanding our horizons and learning,” Jacob said. “There are always new materials to play with, new climates to think about and new problems to solve.” With their innovative spirit and relentless curiosity, Brillhart Architecture is only just beginning to leave its mark.





