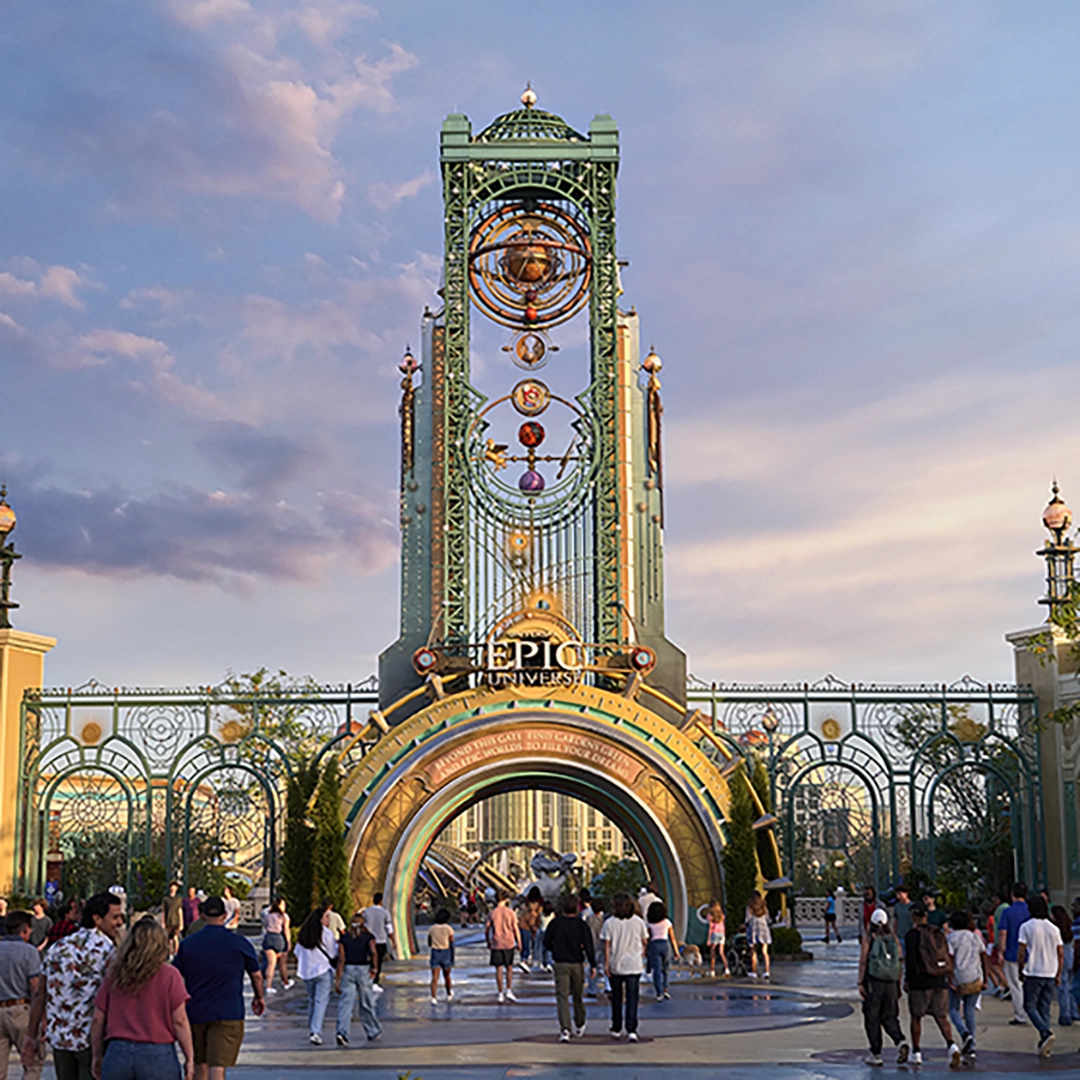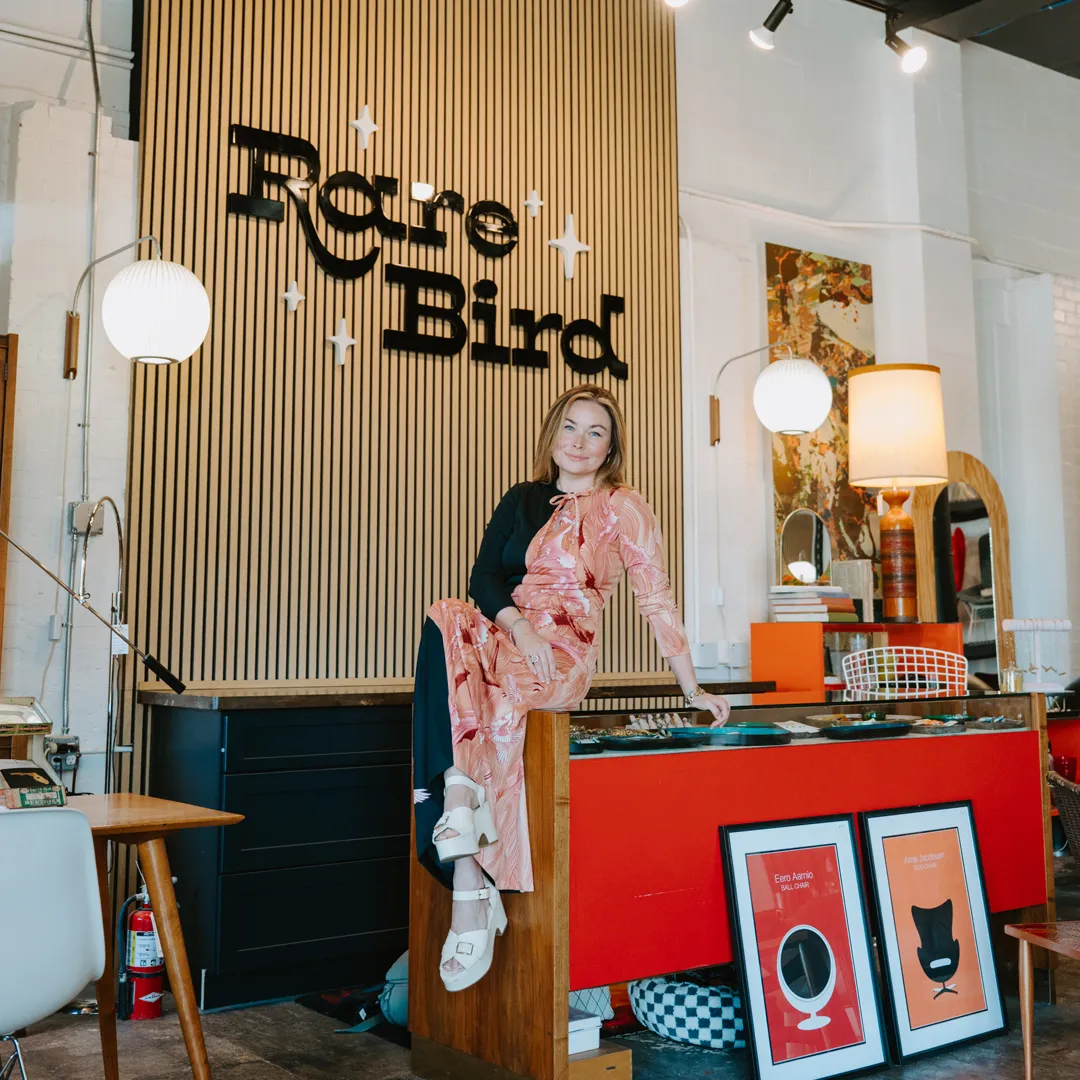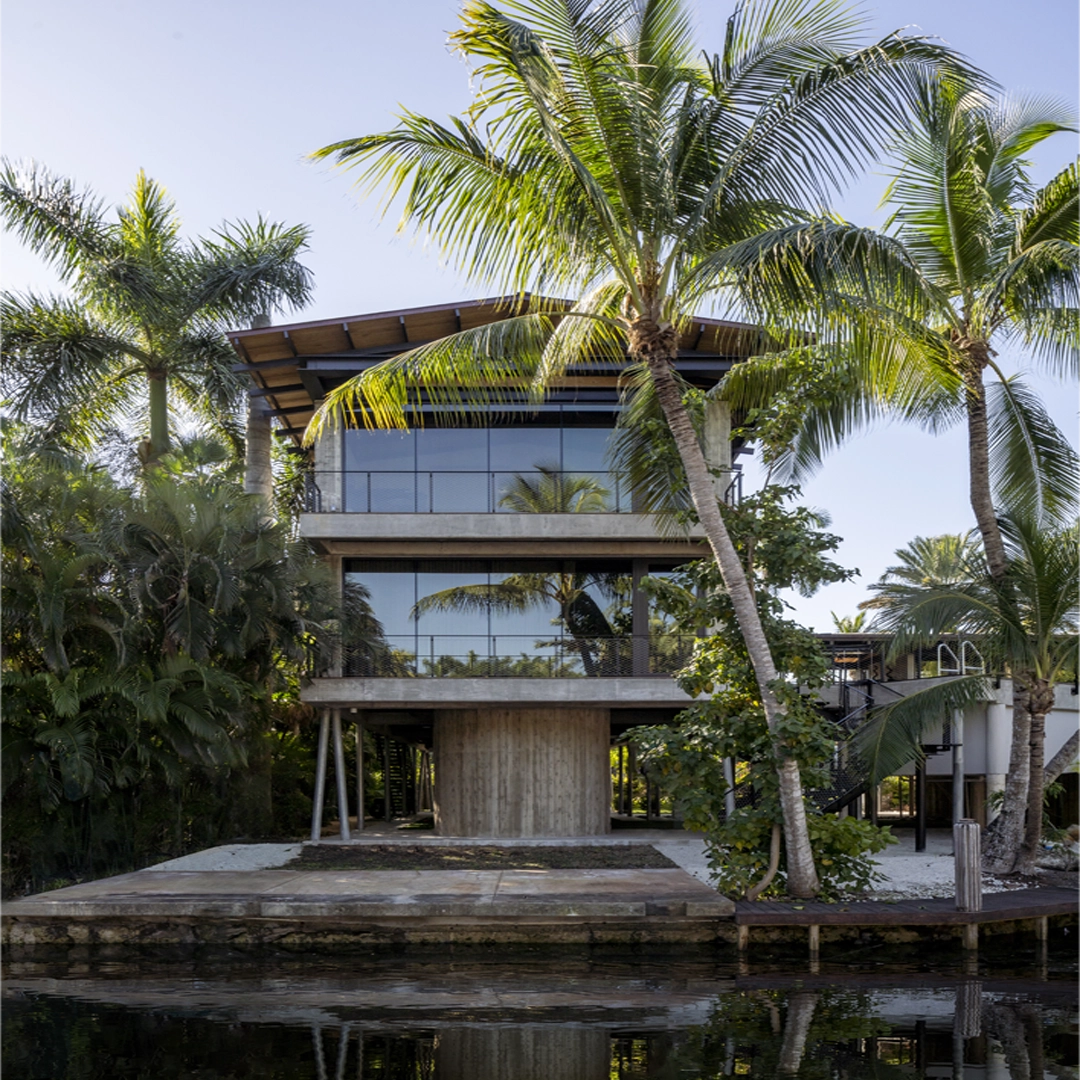by | June 30, 2025
Seibert Architects: The Design Firm Behind Sarasota
The ultimate client challenge is accepted and achieved by Seibert Architects, creating spaces in the Sarasota School of Architecture tradition for 70 years.
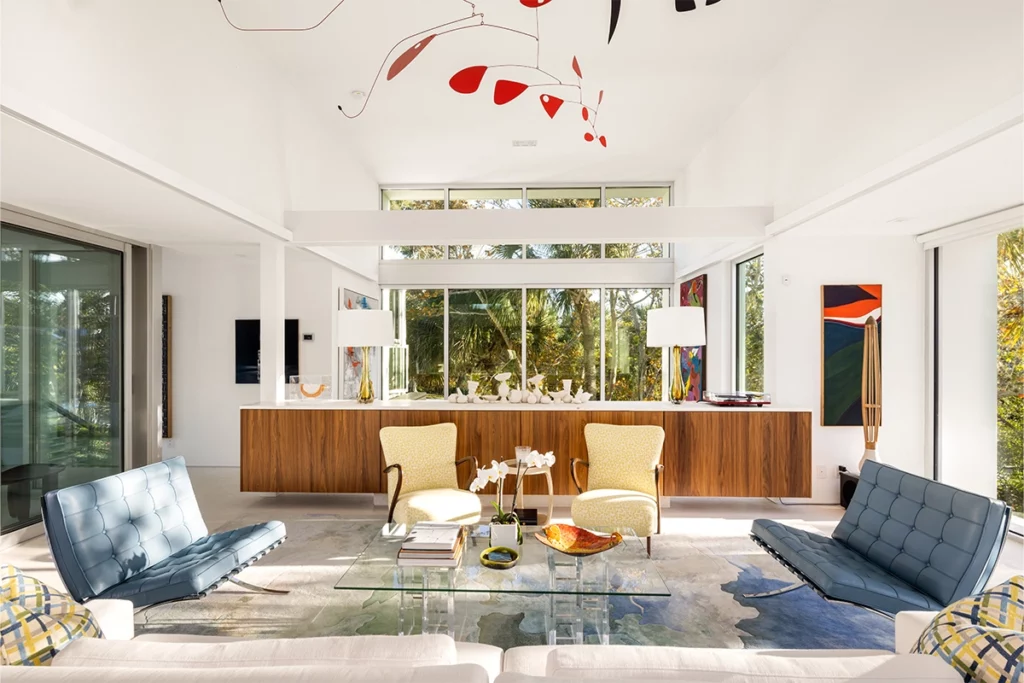
Tucked just off downtown Sarasota, a quiet neighborhood became the cradle of one of Florida’s boldest architectural movements. Here, the Sarasota School of Architecture took root—an ethos of modernism adapted for the tropics. At its heart was Seibert Architects, the firm behind some of Southwest Florida’s most iconic structures, from the sculptural Bay Plaza condominiums to the soaring, cantilevered canopy of the Siesta Key Beach Pavilion. Now, 70 years since its founding, the firm is still building on that legacy with no signs of slowing down.
Edward J. “Tim” Seibert arrived in Sarasota in 1942, fresh from Seattle and ready to make his mark. He soon joined forces with visionary architect Paul Rudolph, whose modernist homes tailored to Florida’s tropical climate would earn global acclaim. In 1955, Seibert launched his own firm, racking up accolades from the Florida chapter of the American Institute of Architects. But his real achievement? Designing homes that weren’t just admired—they were lived in.
“Some may say that we are the box,” says Michael Epstein, who now heads Seibert Architects. “But your home is not a box; it’s an assemblage of spaces that need to do things. You live inside of it, and it needs to create a sensation that helps you feel at home.”
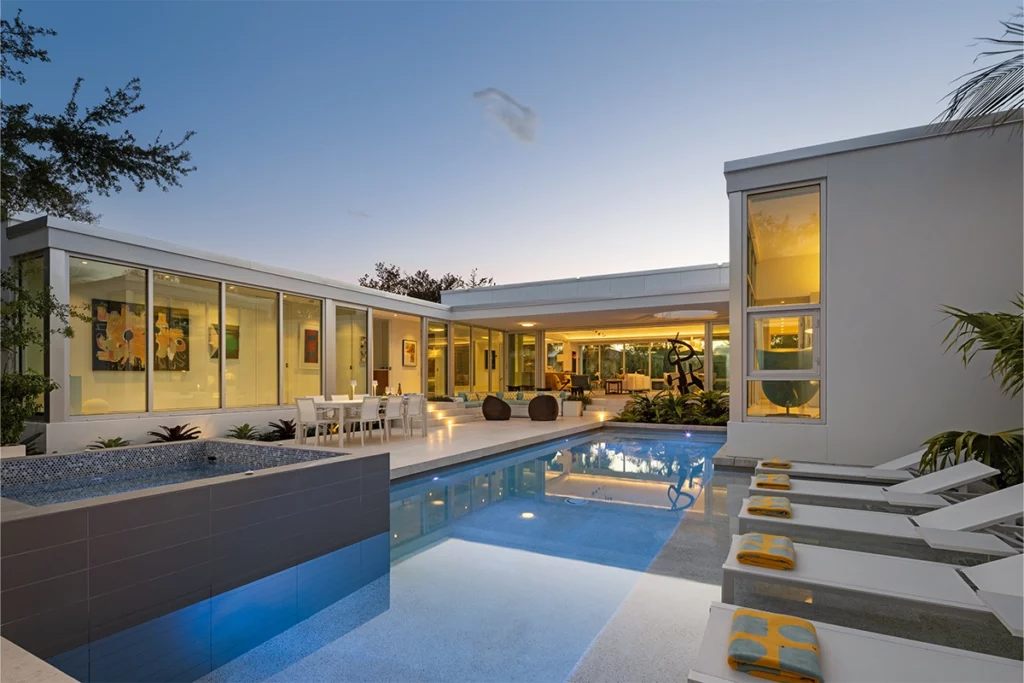
The MHouse South’s indoor living spaces open seamlessly to its outdoor spaces. Photography by Ryan Gamma Photography.
Take, for example, the home that Seibert Architects coined the MHouse South in Sarasota. With neighboring houses on all sides, the residence’s owners requested that Seibert create a respite that guarded their privacy within an intimate, light-filled space while also allowing for regular entertaining. The architectural team, led by Epstein, set off to design a home organized around the rear courtyard with an expansive pool. Every room facing the courtyard featured sliding glass doors and fixed glass that allowed optimal views of the pool—where at certain vantage points from inside the home, it felt “like the water is right where you’re standing,” Epstein says.
Every great space must have proportion and humanity.
—Michael Epstein
The architects designed windows and openings strategically to increase light while making neighboring houses disappear. “It’s as if it is the only house on the street,” Epstein says. “Nobody can see the home, and you can’t see any house from inside.”
A former colleague of Seibert, Epstein says he has the rare gift of not just decades of experience at the architectural firm, but also of working next to its namesake. To date, Epstein has worked on various structures, from school buildings to public projects to office buildings. But for him, it will always be homes that will immediately warm his heart.
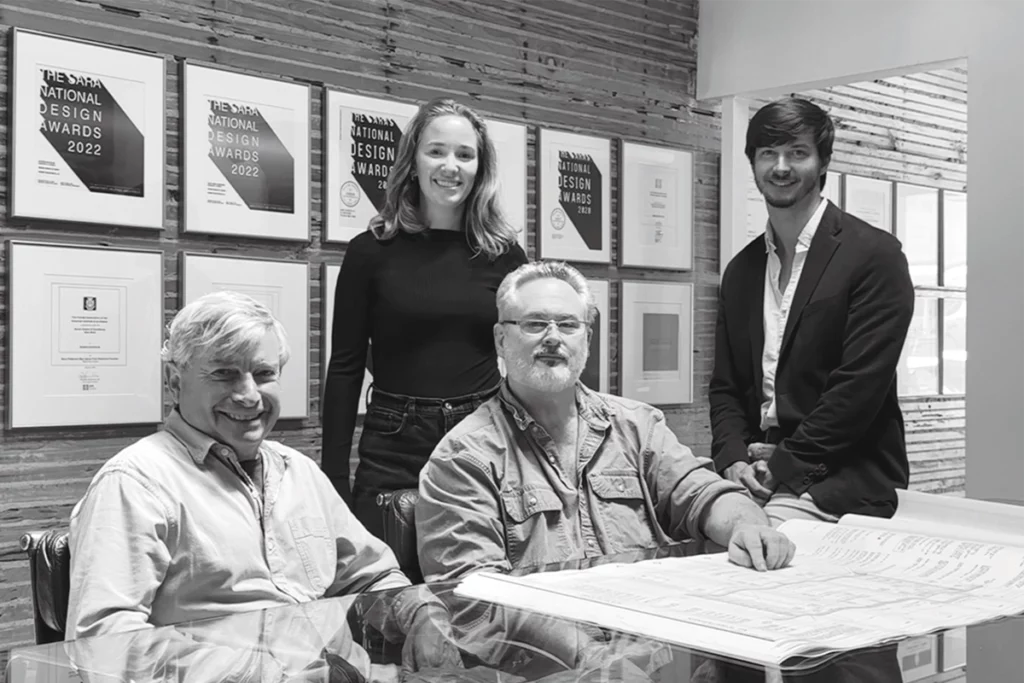
This photo, clockwise: Dale Parks, Taylor Brunsvold, William Craig and Michael Epstein. Photography courtesy of Seibert Architects.
“Tim told me that you have to love your clients,” Epstein says. “And I understand why. You want to make something extra special for them. The reason why I like doing houses is because it’s very personal. And it gets to be very tailored, and it responds to many desires and needs. And I think about what makes this client special and what makes this place special.”
That spirit of personalization—and the pursuit of something deeply meaningful—was put to the test with the Tetreault-Pirman residence. The New York City transplants came to Seibert Architects with a request that would make even seasoned designers pause: “The house must be perfect.”
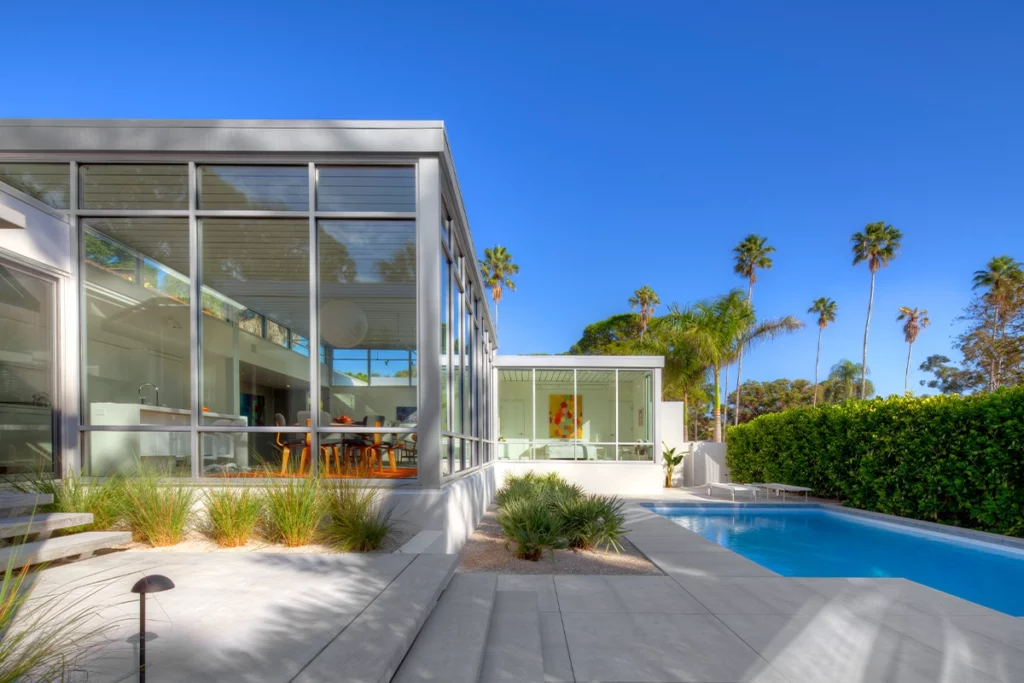
The 2,000-square-foot Tetreault-Pirman residence in Sarasota blurs the line between indoor and outdoor spaces. Photography by Gregg Wilson.
Rather than shy away, the firm leaned in. The resulting home embraced a light-industrial aesthetic, defined by clean geometry, exposed steel and walls of glass that flood the space with natural light. Minimal roof overhangs invite uninterrupted views of the Florida sky, while the living room stretches nearly the full width of the property, drawing the eye to the lush backyard and blurring the boundary between indoors and out. Despite its modular framework, the house feels anything but rigid. There’s a softness, a sensitivity—a quiet confidence in simplicity. In the end, the house wasn’t just perfect—it was personal.
Even with a space that may be considered modular, Epstein says it’s a personal, human touch that the firm pushes for in every project. “Every great space must have proportion and humanity,” he says. “I’ve architected voluminous homes that feel like a museum. They are not a place to sit and watch TV or to feel comfortable living your life. A home should enrich your life and the life that you have within it.”
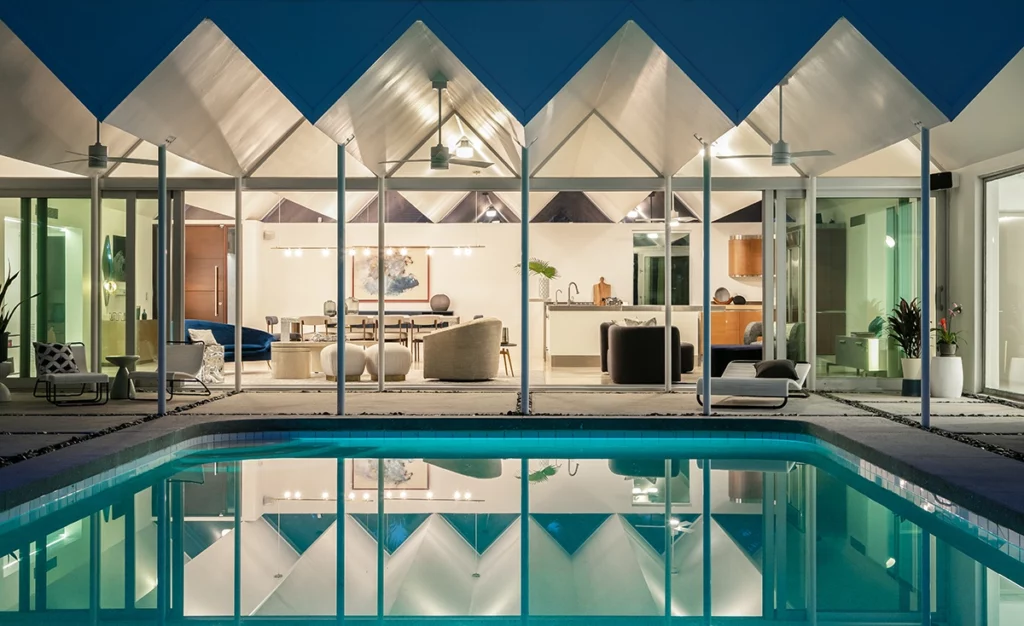
Today, sitting in his office at Seibert Architects, Epstein says he feels grateful to work on projects that are still influenced by the Sarasota School of Architecture masters from several decades ago. A few years back, the team finished designing a now-constructed house—a residence in the Sanderling Club in Siesta Key, one noted for its density of native vegetation that intertwines into the play between the interior and exterior.
Epstein says that he feels fortunate not only to be able to look through the photographs of past Sarasota School of Architecture homes, but also to work on them firsthand. “Seeing these projects come to life is an eye-opening experience,” Epstein says. “There’s a simplicity that was so beautiful. It makes me think, ‘Why isn’t everyone doing it this way?’”
For more on Florida design and architecture, click here.
About the Author
Nila is an award-winning journalist and editor whose work has appeared in Condé Nast Traveler, Garden & Gun and The New York Times, to name a few. Simon has written for Flamingo since 2017, with profiles on tennis star Sloane Stephens, the unique South Florida community of Stiltsville and the state’s best wellness resorts.

